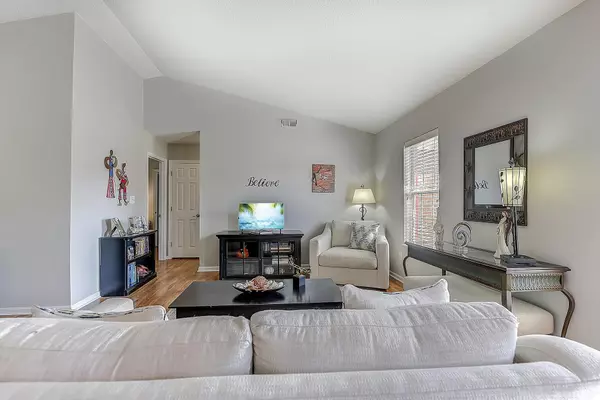Bought with Dunes Realty Sales
$325,000
$335,000
3.0%For more information regarding the value of a property, please contact us for a free consultation.
2 Beds
2 Baths
1,400 SqFt
SOLD DATE : 03/28/2024
Key Details
Sold Price $325,000
Property Type Single Family Home
Sub Type Detached
Listing Status Sold
Purchase Type For Sale
Square Footage 1,400 sqft
Price per Sqft $232
Subdivision Woodlake Village
MLS Listing ID 2405070
Sold Date 03/28/24
Style Ranch
Bedrooms 2
Full Baths 2
Construction Status Resale
HOA Fees $44/mo
HOA Y/N Yes
Year Built 1987
Lot Size 7,840 Sqft
Acres 0.18
Property Description
What a lovely setting for this updated 2 bedroom, 2 bath home with oversized one car garage in the popular 55+ Woodlake Village community. Situated on a large private lot on a cul-de-sac, this impeccably maintained home has good curb appeal. Well-maintained front yard with a bed of palms, house with brick veneer with red shutters, front door and storm door and driveway with extra parking pad. This home features an open and airy plan with vaulted and high ceilings throughout, LVP flooring in the living areas and tile in the bathrooms. Enter the custom painted home into a spacious and open living room with vaulted ceiling, fan and attractive luxury vinyl plank (LVP) flooring. The living room opens to the dining area adjacent to the kitchen. The chef in the family will enjoy the updated gourmet kitchen with striking “sage colored” cabinets, granite countertops, tile backsplash, breakfast bar, black appliances, including wine cooler, recessed lighting and spacious walk-in pantry. The dining area will be great for holidays and those more formal dinners. French doors from the dining area lead to the spacious Carolina Room with laminate floors, wainscoting, ceiling fan and windows all around. This home features 2 spacious bedrooms. The addition that was made to the master or primary bedroom provides more living space in the bedroom and a larger closet area. This spacious bedroom features a ceiling fan, two windows overlooking the private backyard and a spacious walk-in closet with custom shelving. The completely updated master bath features a custom built-in vanity with two sinks and cabinets, tub/shower, linen closet and a window bringing in an abundance of natural light. The 2nd bedroom is also large and has a good-sized closet with built-ins and 2 large windows overlooking the nicely landscaped front yard. Guest bath with updated vanity, tile and walk-in shower. The lovely Carolina room will be the perfect spot to start your day with your favorite morning beverage, read a good book or enjoy the private backyard overlooking trees and wetlands. Or better yet, head outside to the large backyard patio with fire pit. What a great spot for grilling, entertaining and building memories with family and friends or just relaxing and enjoying the sights and sounds of nature. The grill and fire pit and chairs that convey are sure to be enjoyed on a chilly evening making s'mores with family and friends. Entertaining comes naturally here – it is truly your own private oasis. Oversized 1-car painted garage with washer and dryer that convey, epoxy floor, and stairs leading to floored storage in attic. Termite bond and irrigation system that uses well water. Other updates include painted house interior and garage, new hardware on doors, cabinets and closets, kitchen backsplash and new landscaping. Newer hot water heater (2021), HVAC (2017) and home warranty through December. The location, serenity and peaceful setting of this home make it one you do not want to miss. Excellent location, approximately 2 miles to the beach and conveniently located just minutes from restaurants, shopping, hospital, entertainment, endless golf and the Murrells Inlet MarshWalk. Low HOA fees and great amenities including clubhouse, community pool, library, pickleball & shuffleboard courts and a wide variety of activities. Measurements and square footage are approximate and not guaranteed. Buyer is responsible for verification.
Location
State SC
County Horry
Community Woodlake Village
Area 28B Surfside Area-Glensbay To Gc Connector
Zoning RES
Interior
Interior Features Attic, Permanent Attic Stairs, Split Bedrooms, Window Treatments, Breakfast Bar, Bedroom on Main Level, Solid Surface Counters
Heating Central, Electric
Cooling Central Air
Flooring Laminate, Luxury Vinyl Plank, Tile
Furnishings Unfurnished
Fireplace No
Appliance Dishwasher, Disposal, Microwave, Range, Refrigerator, Dryer, Washer
Laundry Washer Hookup
Exterior
Exterior Feature Sprinkler/ Irrigation, Patio
Parking Features Attached, Garage, One Space, Garage Door Opener
Garage Spaces 1.0
Pool Community, Outdoor Pool
Community Features Clubhouse, Golf Carts OK, Recreation Area, Long Term Rental Allowed, Pool
Utilities Available Cable Available, Electricity Available, Phone Available, Sewer Available, Underground Utilities, Water Available
Amenities Available Clubhouse, Owner Allowed Golf Cart, Owner Allowed Motorcycle, Pet Restrictions
Total Parking Spaces 5
Building
Lot Description Cul- De- Sac, Outside City Limits, Rectangular
Entry Level One
Foundation Slab
Water Public
Level or Stories One
Construction Status Resale
Schools
Elementary Schools Seaside Elementary School
Middle Schools Saint James Middle School
High Schools Saint James High School
Others
HOA Fee Include Common Areas,Legal/Accounting,Pool(s),Recreation Facilities
Senior Community Yes
Tax ID 46210010002
Monthly Total Fees $44
Security Features Smoke Detector(s)
Acceptable Financing Cash, Conventional, FHA, VA Loan
Disclosures Covenants/Restrictions Disclosure, Seller Disclosure
Listing Terms Cash, Conventional, FHA, VA Loan
Financing Cash
Special Listing Condition None
Pets Allowed Owner Only, Yes
Read Less Info
Want to know what your home might be worth? Contact us for a FREE valuation!

Our team is ready to help you sell your home for the highest possible price ASAP

Copyright 2025 Coastal Carolinas Multiple Listing Service, Inc. All rights reserved.
"My job is to find and attract mastery-based agents to the office, protect the culture, and make sure everyone is happy! "






