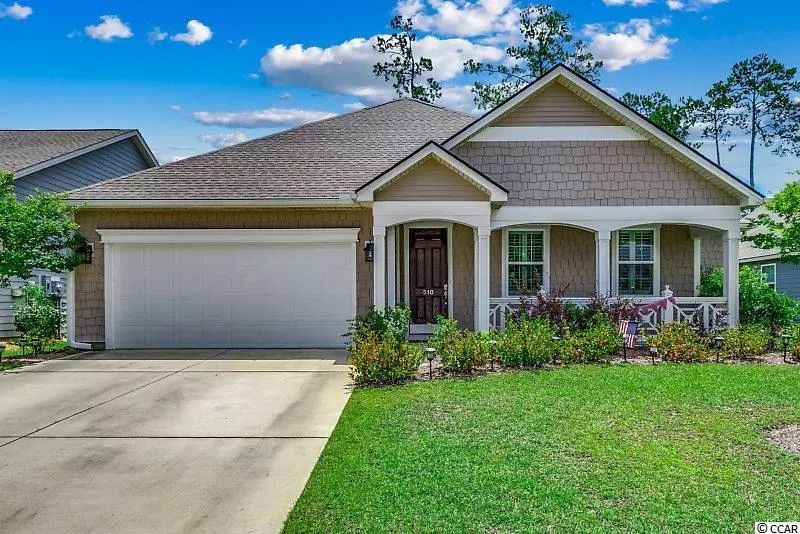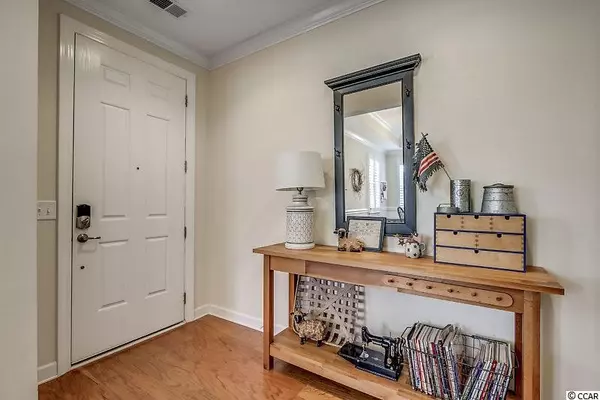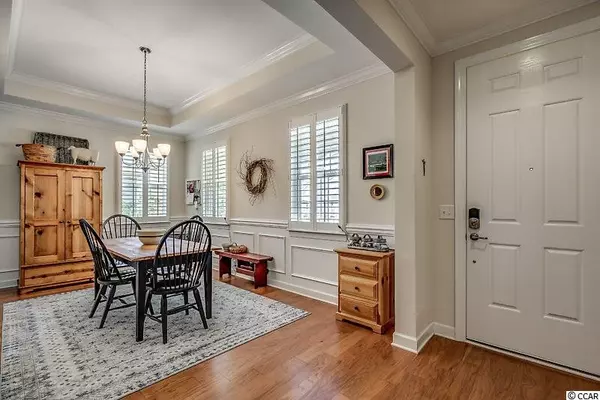Bought with Sea and Sand Realty
$320,000
$330,000
3.0%For more information regarding the value of a property, please contact us for a free consultation.
4 Beds
2.5 Baths
2,253 SqFt
SOLD DATE : 08/12/2020
Key Details
Sold Price $320,000
Property Type Single Family Home
Sub Type Detached
Listing Status Sold
Purchase Type For Sale
Square Footage 2,253 sqft
Price per Sqft $142
Subdivision International Club - The Enclave
MLS Listing ID 2013138
Sold Date 08/12/20
Style Ranch
Bedrooms 4
Full Baths 2
Half Baths 1
Construction Status Resale
HOA Fees $125/mo
HOA Y/N Yes
Year Built 2016
Lot Size 7,840 Sqft
Acres 0.18
Property Description
Luxury living in the natural gas, golf course community at the International Club, the Enclave! Located in Murrells Inlet, this breathtaking four bedroom, two and one half bathroom home has it all and it is with the utmost confidence that you will be impressed from the moment you drive up to the home. The Hardiplank siding, charming front porch and beautiful landscaping stand out. Through the front door, a truly welcoming foyer envelops you as you begin your tour. From this initial perspective, elegance, modernity, and exquisite design are just a few of the words that are sure to come to mind. To your right, you will find the formal dining room with a tray ceiling which connects you directly to the gourmet kitchen featuring granite countertops, stainless steel appliances, tile backsplash, an abundance of cabinetry and counter space (including a walk-in pantry!), a work island, and a breakfast bar. Overseeing the rest of the common living spaces, the kitchen serves as the heart of the home. A secondary, informal dining area in the kitchen area only further serves as a reminder of the thoughtful way this home was designed: in equal parts meant for rest and relaxation and the gathering and entertaining guests. The open concept floor plan is perfectly highlighted by the vaulted ceiling and crown molding while featuring a natural gas fireplace, ceiling fan, a flooding of natural light, and the most perfect view of your rear screened porch (12'x14'), brick and stone paver patio, and wooded back yard. Hardwood floors and brightly painted walls establish a sense of warmth and comfort that is ever-present. The master bedroom showcases a tray ceiling and dual walk-in closets. The private ensuite master bathroom presents separate vanities, an exquisitely large tiled, glass-encased shower, tiled bathtub, and a water closet. Three additional bedrooms are located on the other side of the home, sharing a full bathroom and linen closet. This side of the home also features a large laundry room with built-in shelving. Unquestionably, the screened-in porch was designed with comfort and relaxation in mind. Located in the middle of the split bedroom plan, the porch is covered, providing plenty of shade while keeping cool using the ceiling fan. From here you see the large patio and wooded area behind the home, which provides the current owners' plenty of opportunities to watch the birds and observe nature year-round. The Enclave provides special opportunities for residents to enjoy golf for a fee on certain evenings in addition to the pool and facilities shared by Brookfield Estates. This location provides direct access to Highway 707 that takes you to Highways 17 Bypass and Business, providing you with close proximity to all the attractions and amenities of Murrells Inlet and Myrtle Beach, including fine dining, world-class entertainment, the Marsh Walk, and ample shopping experiences along the Grand Strand. Rest easy knowing you are only a short drive from medical centers, doctors' offices, pharmacies, banks, post offices, and grocery stores. HOA information has been provided to the best of our ability. All information should be verified and approved by the buyer. Square footage is approximate and not guaranteed. The buyer is responsible for verification.
Location
State SC
County Horry
Community International Club - The Enclave
Area 26A Myrtle Beach Area--South Of 544 & West Of 17 B
Zoning PUD
Interior
Interior Features Fireplace, Split Bedrooms, Window Treatments, Breakfast Bar, Bedroom on Main Level, Breakfast Area, Entrance Foyer, Kitchen Island, Stainless Steel Appliances, Solid Surface Counters
Heating Central, Electric, Gas
Cooling Central Air
Flooring Carpet, Tile, Wood
Furnishings Unfurnished
Fireplace Yes
Appliance Dishwasher, Disposal, Microwave, Range, Refrigerator, Dryer, Washer
Laundry Washer Hookup
Exterior
Exterior Feature Sprinkler/ Irrigation, Porch, Patio
Parking Features Attached, Garage, Two Car Garage
Garage Spaces 2.0
Pool Association, Community
Community Features Clubhouse, Golf Carts OK, Pool, Recreation Area, Golf, Long Term Rental Allowed
Utilities Available Cable Available, Electricity Available, Natural Gas Available, Phone Available, Sewer Available, Underground Utilities, Water Available
Amenities Available Clubhouse, Owner Allowed Golf Cart, Owner Allowed Motorcycle, Pool, Pet Restrictions, Tenant Allowed Golf Cart, Tenant Allowed Motorcycle
Total Parking Spaces 4
Building
Lot Description Near Golf Course, Outside City Limits, Rectangular
Entry Level One
Foundation Slab
Water Public
Level or Stories One
Construction Status Resale
Schools
Elementary Schools Saint James Elementary School
Middle Schools Saint James Middle School
High Schools Saint James High School
Others
HOA Fee Include Association Management,Common Areas,Cable TV,Legal/Accounting,Pool(s),Trash
Tax ID 46310030011
Monthly Total Fees $125
Security Features Smoke Detector(s)
Acceptable Financing Cash, Conventional, FHA, VA Loan
Disclosures Covenants/Restrictions Disclosure, Seller Disclosure
Listing Terms Cash, Conventional, FHA, VA Loan
Financing Cash
Special Listing Condition None
Pets Allowed Owner Only, Yes
Read Less Info
Want to know what your home might be worth? Contact us for a FREE valuation!

Our team is ready to help you sell your home for the highest possible price ASAP

Copyright 2025 Coastal Carolinas Multiple Listing Service, Inc. All rights reserved.
"My job is to find and attract mastery-based agents to the office, protect the culture, and make sure everyone is happy! "






