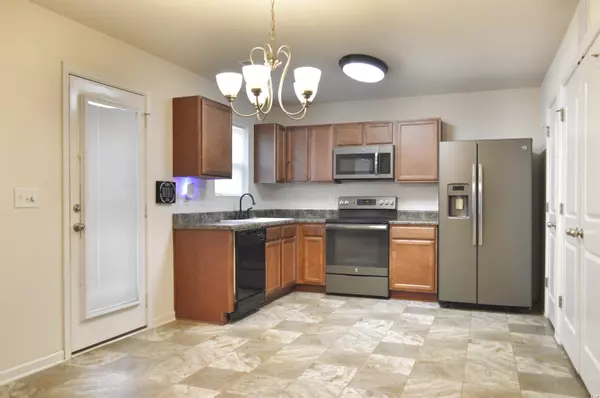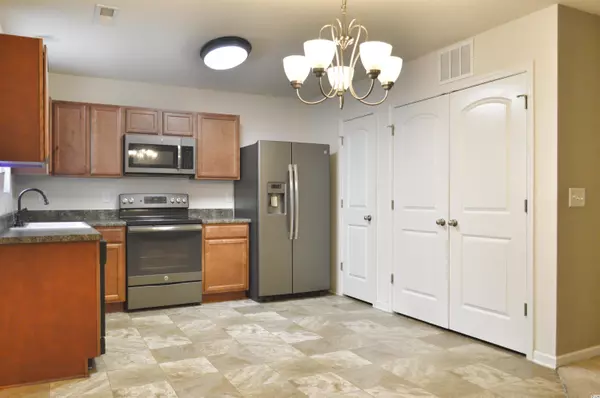Bought with Realty ONE Group DocksideNorth
$271,400
$279,900
3.0%For more information regarding the value of a property, please contact us for a free consultation.
3 Beds
2.5 Baths
1,644 SqFt
SOLD DATE : 11/07/2022
Key Details
Sold Price $271,400
Property Type Single Family Home
Sub Type Detached
Listing Status Sold
Purchase Type For Sale
Square Footage 1,644 sqft
Price per Sqft $165
Subdivision Red Bluff Village
MLS Listing ID 2220059
Sold Date 11/07/22
Style Traditional
Bedrooms 3
Full Baths 2
Half Baths 1
Construction Status Resale
HOA Fees $38/mo
HOA Y/N Yes
Year Built 2017
Lot Size 0.330 Acres
Acres 0.33
Property Description
MOVE IN READY LIKE NEW 3 bedroom 2.5 bathroom traditional home for sale in the popular Loris community of Red Bluff Village! Conveniently located just off Highway 905 - close to major highway access (22 & 31) just minutes away from North Myrtle Beach and a plethora of shopping/dining options. The location lends itself to a slower paced lifestyle while simultaneously offering quick & easy access to everything the Grand Strand has to offer. This home features two flex rooms (den/study on first floor & loft on second floor) which could very easily be converted into fourth & fifth bedrooms if desired - lots of potential for expansion! Home was built in 2017 and sits on a spacious oversized lot that backs up to the woods for added privacy. Attached 1 car garage and extended concrete driveway offer plenty of parking space for the entire household. The exterior of the home features a large front covered porch, small fenced in backyard perfect for small kids or pets, and new screened in back porch with wood deck. Walking through the front door, you enter into a foyer area with a coat closet ahead and the den/study flex room on the left. Through the hallway there is a half bathroom on the left and door access to the garage which features a full size washer & dryer. Main living area offers an open concept floorplan including an oversized living room with ceiling fan and lots of natural light coming through the back windows illuminating the space. Kitchen features upgraded stainless steel slate appliances (except dishwasher), dining area, and not one but two pantries for lots of storage space for small appliances, etc. Walking upstairs you reach the second flex/bonus room with two additional bedrooms off to the right separated by a full bathroom with a single sink bowl vanity and tub/shower combo. HUGE master bedroom suite features vaulted ceilings, overhead fan, and bathroom en-suite with a double sink bowl vanity, deep linen closet, garden tub/shower combo, and spacious walk-in closet. This 1644 heated square foot home has been meticulously maintained by current owners and feels much bigger with a highly efficient layout it offers. Priced to sell and won't last long - schedule your private showing today and come see why this is your next home!
Location
State SC
County Horry
Community Red Bluff Village
Area 07A Loris To Longs Area--South Of 9 Between Loris
Zoning SF 10
Interior
Interior Features Attic, Permanent Attic Stairs, Window Treatments, Entrance Foyer, Loft, Stainless Steel Appliances
Heating Central, Electric
Cooling Central Air
Flooring Carpet, Vinyl
Furnishings Unfurnished
Fireplace No
Appliance Dishwasher, Disposal, Microwave, Range, Refrigerator, Dryer, Washer
Exterior
Exterior Feature Fence, Porch, Patio
Garage Attached, Garage, One Space
Garage Spaces 1.0
Community Features Long Term Rental Allowed
Utilities Available Cable Available, Electricity Available, Phone Available, Sewer Available, Water Available
Amenities Available Owner Allowed Motorcycle, Pet Restrictions
Total Parking Spaces 5
Building
Lot Description Outside City Limits, Rectangular
Entry Level Two
Foundation Slab
Builder Name Wade Jurney Homes
Water Public
Level or Stories Two
Construction Status Resale
Schools
Elementary Schools Daisy Elementary School
Middle Schools Loris Middle School
High Schools Loris High School
Others
HOA Fee Include Common Areas,Trash
Tax ID 30002040009
Monthly Total Fees $38
Security Features Smoke Detector(s)
Acceptable Financing Cash, Conventional, FHA, VA Loan
Disclosures Covenants/Restrictions Disclosure, Seller Disclosure
Listing Terms Cash, Conventional, FHA, VA Loan
Financing VA
Special Listing Condition None
Pets Description Owner Only, Yes
Read Less Info
Want to know what your home might be worth? Contact us for a FREE valuation!

Our team is ready to help you sell your home for the highest possible price ASAP

Copyright 2024 Coastal Carolinas Multiple Listing Service, Inc. All rights reserved.

"My job is to find and attract mastery-based agents to the office, protect the culture, and make sure everyone is happy! "






